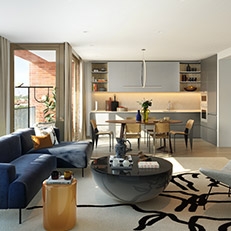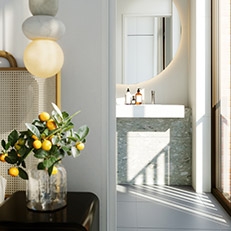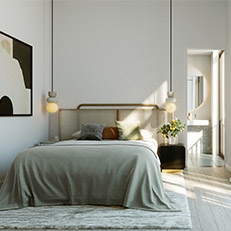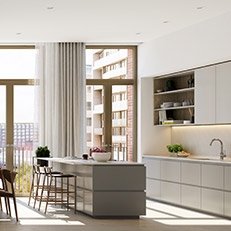The perfect base
The apartments offer the ideal backdrop to city life, from relaxing at the end of a long day to entertaining friends.
Finished to a high standard with rich materials and unique features, the interiors benefit from an attention to detail that’s evident in every room.
| Total Area | 83.7 sqm | 901 sqft |
|---|---|---|
| Kitchen/Living | 7.13m x 5.09m | 23' 0" x 16' 8" |
| Master bedroom | 3.69m x 2.97m | 12' 1" x 9' 9" |
| Second bedroom | 3.70m x 3.22m | 12' 2" x 10' 7" |
| Balcony 1 | 3.04m x 1.27m | 9' 12" x 4' 2" |
| Balcony 2 | 1.28m x 2.03m | 4' 2" x 6' 8" |
| Total Area | 132.9 sqm | 1431 sqft |
|---|---|---|
| Kitchen/Living | 5.45m x 8.69m | 17' 11" x 28' 6" |
| Master bedroom | 3.49m x 4.76m | 11' 5" x 15' 7" |
| Second bedroom | 3.39m x 3.42m | 11' 1" x 11' 3" |
| Third bedroom | 2.64m x 2.83m | 8' 8" x 9' 3" |
| Balcony | 2.87m x 1.26m | 9' 5" x 4' 2" |


| Total Area | 83.7 sqm | 901 sqft |
|---|---|---|
| Kitchen/Living | 7.13m x 5.09m | 23' 0" x 16' 8" |
| Master bedroom | 3.69m x 2.97m | 12' 1" x 9' 9" |
| Second bedroom | 3.70m x 3.22m | 12' 2" x 10' 7" |
| Balcony 1 | 3.04m x 1.27m | 9' 12" x 4' 2" |
| Balcony 2 | 1.28m x 2.03m | 4' 2" x 6' 8" |
| Total Area | 132.9 sqm | 1431 sqft |
|---|---|---|
| Kitchen/Living | 5.45m x 8.69m | 17' 11" x 28' 6" |
| Master bedroom | 3.49m x 4.76m | 11' 5" x 15' 7" |
| Second bedroom | 3.39m x 3.42m | 11' 1" x 11' 3" |
| Third bedroom | 2.64m x 2.83m | 8' 8" x 9' 3" |
| Balcony | 2.87m x 1.26m | 9' 5" x 4' 2" |
 Bathroom
Bathroom Kitchen
Kitchen Living room
Living room Ensuite
Ensuite Bedroom
Bedroom Kitchen
Kitchen Living room
Living roomBuilding
Lifts
Lift lobbies and communal hallways
Balconies and terraces
Entrance lobby and residents’ lounge
Wardrobes and joinery
Bathrooms
Kitchens
All appliances are Siemens unless stated and include:
Flooring
Doors
Heating and cooling
Electrical
Telephone, data systems and AV
Home automation and lighting
Personal safety and security
Estate and building management
Discover more about Cadence and explore
the floorplans and technical specifications.